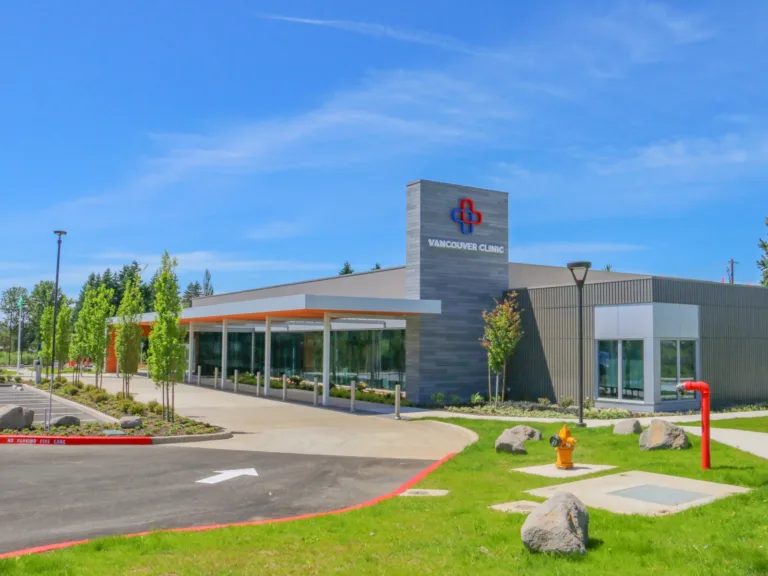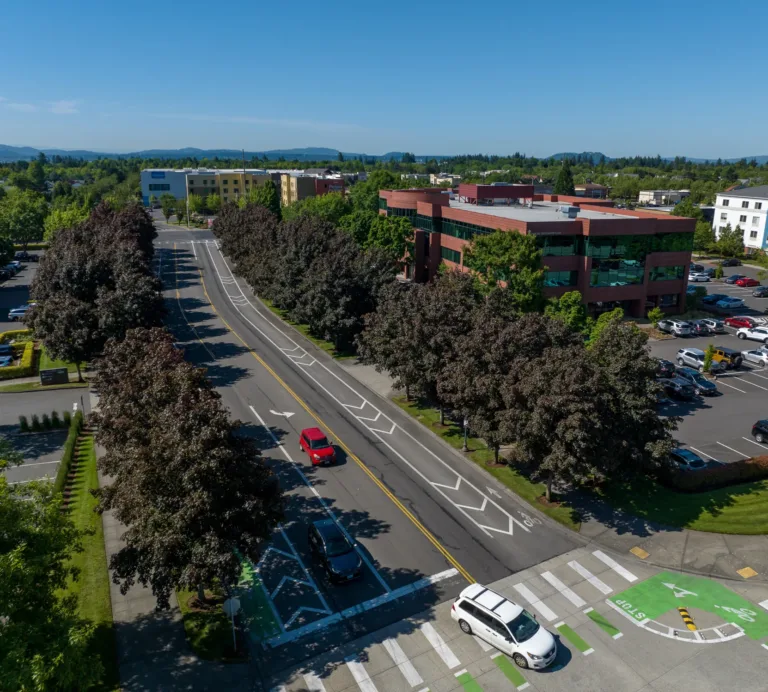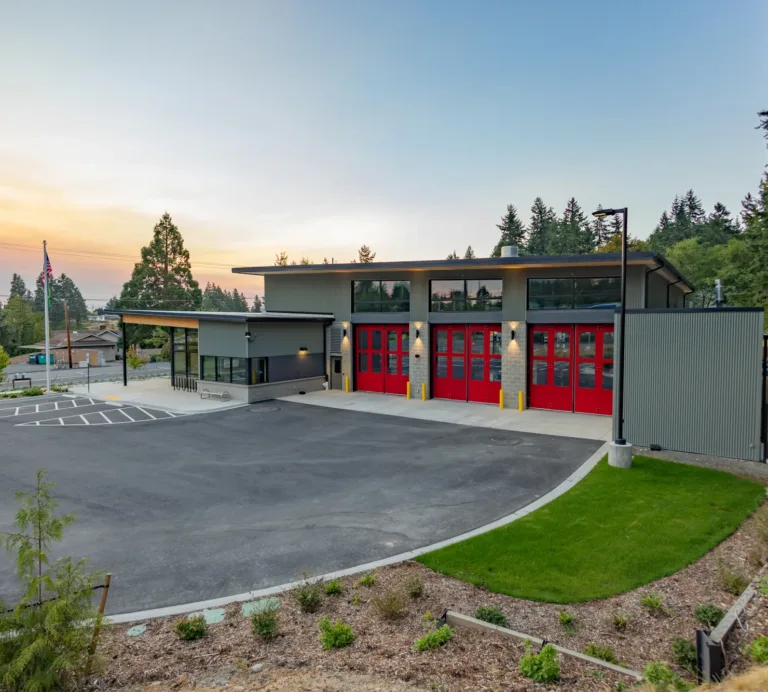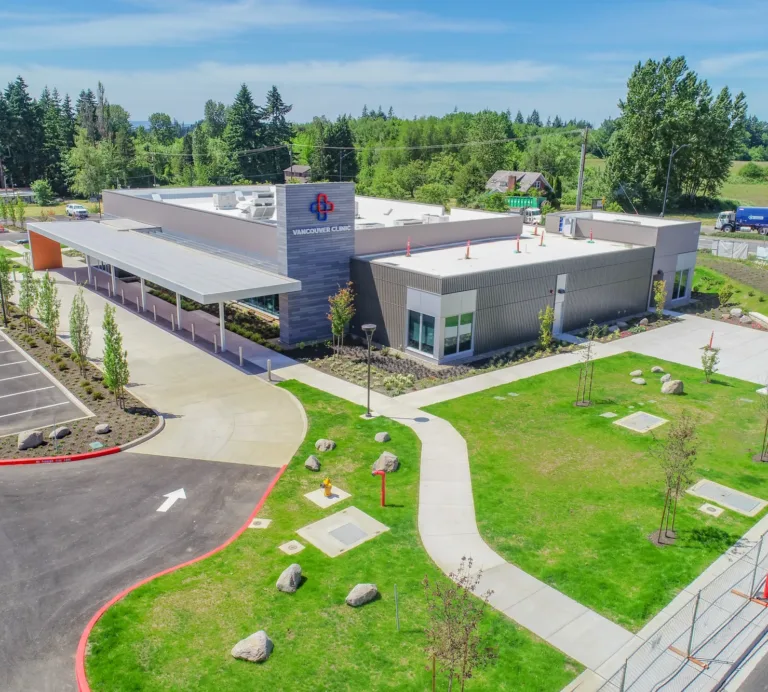Commercial Success From
the Ground Up.
We help commercial developments thrive by thoughtfully weaving retail, office, and healthcare spaces into the fabric of the surrounding community. In a development environment that’s constantly changing, we create stores, buildings, structures, and facilities that are ready and able to respond to a dynamic market, and where every square-foot serves a purpose.




