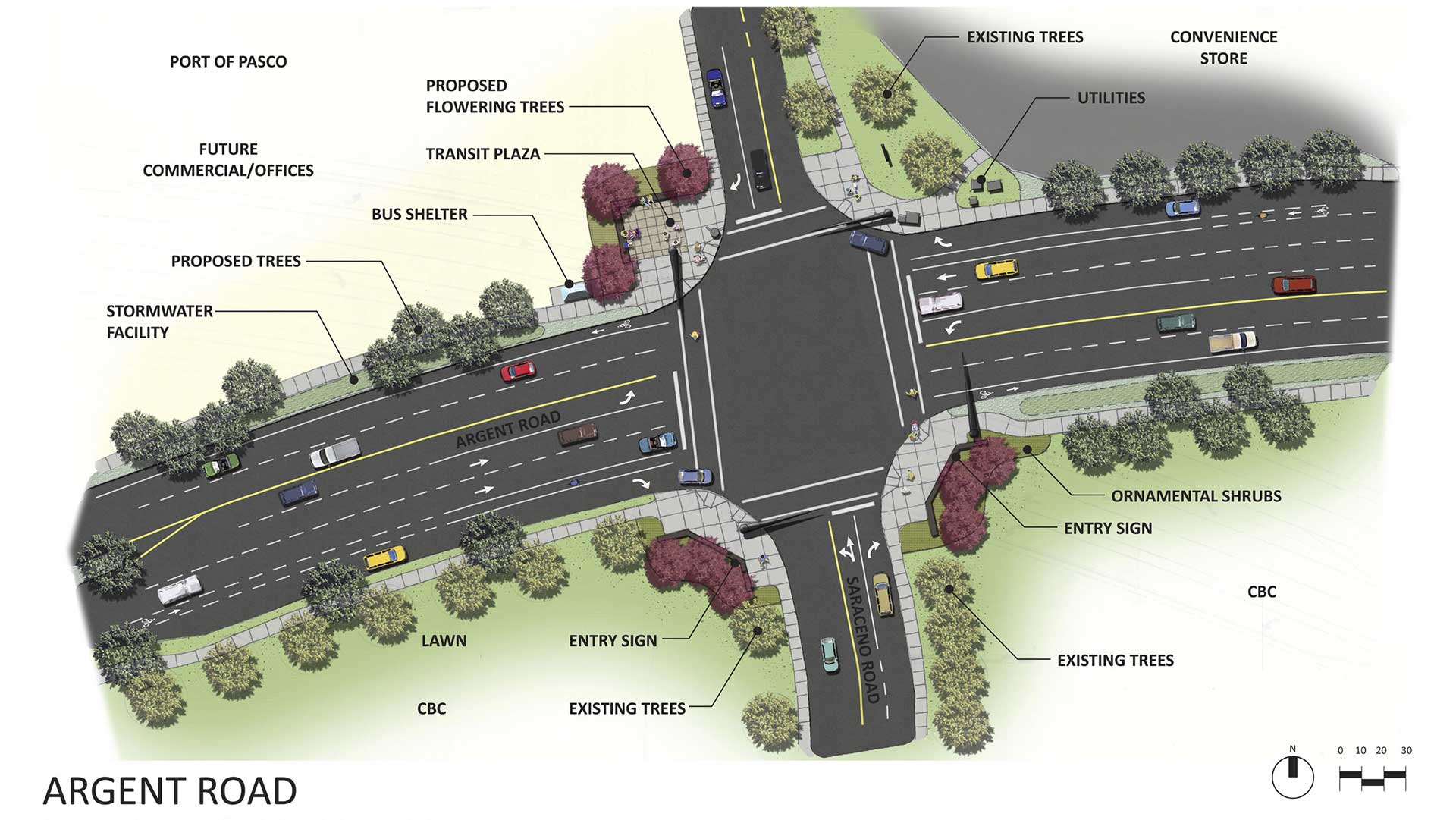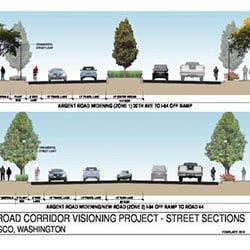Client: City of Pasco
Location: Pasco, WA
Services Provided:
- Preliminary Design
- Civil Engineering
- Landscape Architecture
- Public Involvement
- Planning
- Value Engineering
The 3.5-mile Argent Road corridor serves as the front door to the Tri-Cities Airport, Columbia Basin College, and the Port of Pasco’s Business Park, and also features a large number of vacant parcels ripe for development. The corridor is experiencing increased congestion as the area continues to grow, driving the need for major street improvements.
MacKay Sposito started by evaluating the expansion of the corridor and providing conceptual design. Our evaluation included planning for a future west-bound connection to Interstate 82 and east-bound off ramp, evaluation of infrastructure needs, and reconfiguration of access points to a variety of land uses, including the Port of Pasco and Columbia Basin College. During the conceptual design process MacKay Sposito analyzed the existing planning work that occurred over the prior 6 years to ensure integration of those plans and the proposed improvements. MacKay Sposito also conducted an extensive value engineering effort to evaluate road sections and bicycle improvements that would minimize stakeholder finanical burdens, while still maintaining the City’s vision for a gateway project. Streetscape and pedestrian improvements were also evaluated to enhance the aesthetics.
In July 2019, MacKay Sposito completed bid documents (plans, Specials, Specifications, and bid form) for Phase 1 of this project. Phase 1 is approximately 1,300 feet in length, and includes two signal modifications, full street widening, and pedestrian/bicycle facilities. Design services included civil engineering, landscape architecture, and public involvement. The goal is to design a ‘Complete Street’ that will serve as a showcase for people entering the community. The project incorporates low impact development stormwater design elements where the landscaping will be used for water quality and to aesthetically enhance the roadway. The city anticipates construction to be completed by spring 2020.

