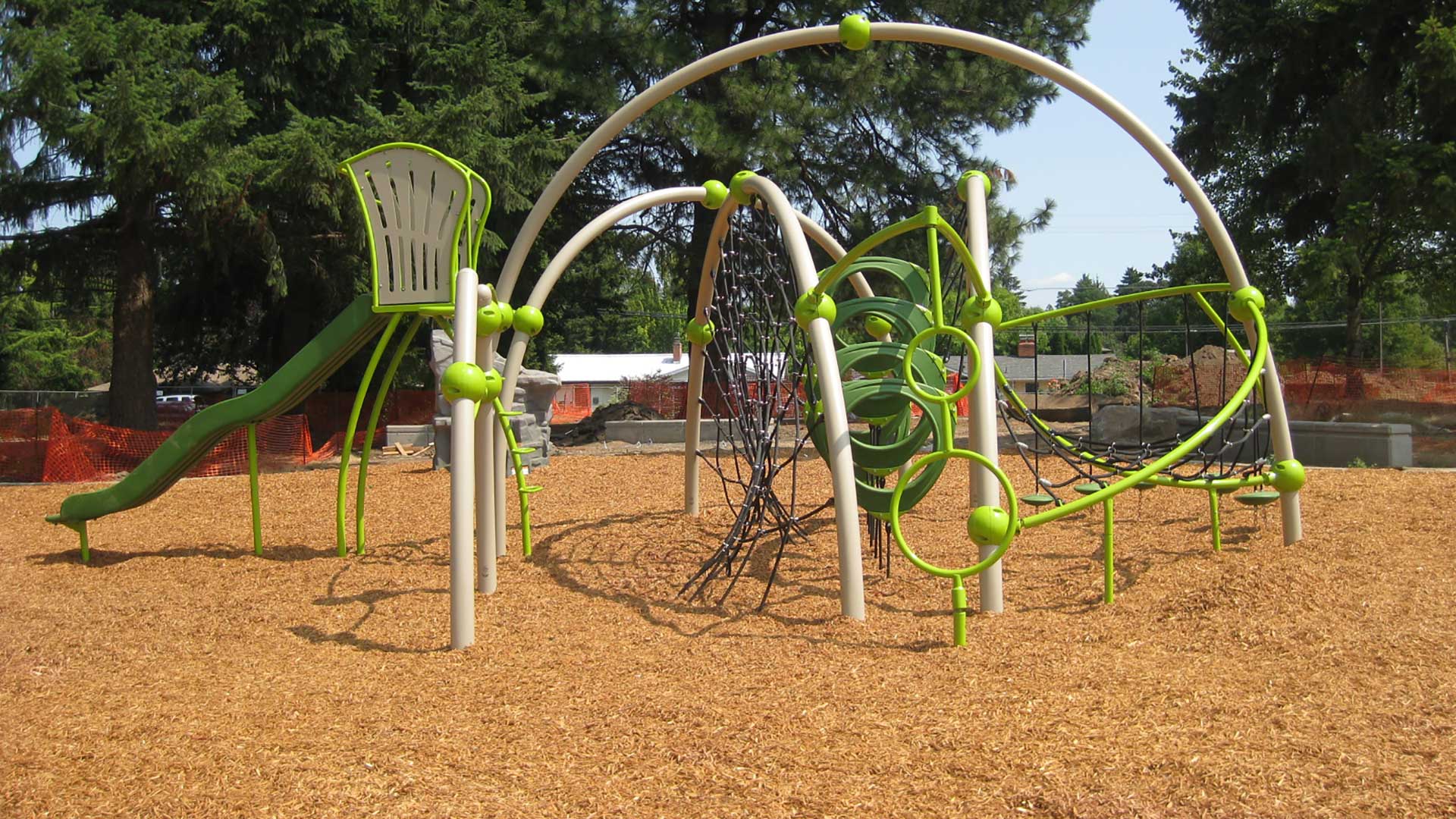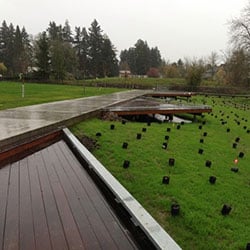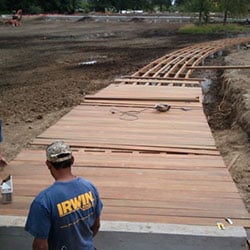- Renovation of existing community park
- Removed existing park features and a residence
- Regrading, utilities, playgrounds, basketball courts, skate park, trails, picnic shelter, athletic field, and community and memorial gardens
- 250-foot boardwalk with observation decks over enhanced wetland
- Tight schedule required to open athletic field in time for summer
- Owner’s representative providing construction inspection
- Kept project on schedule and minimized change orders
- Coordinated District’s interactions with permitting agencies
- Project came in under budget, allowing District to rebuild the 5,500 square-foot parking lot
Client: Tualatin Hills Parks & Recreation District
Location: Beaverton, OR
Service Provided: Construction Management & Inspection
The renovation of Evelyn Schiffler Memorial Park in Beaverton, Oregon was one of several community parks modernized by Tualatin Hills Park and Recreation District (THPRD) as part of their $100 million bond measure passed in 2008. To efficiently handle the unusual spike in work load generated by the bond measure, THPRD selected MacKay
Sposito to provide construction management and inspection services during the construction phase of this project.
From the pre-construction meeting to the final punchlist, MacKay Sposito was responsible for coordinating, managing, and documenting all aspects of the construction phase. This included coordination between the contractor, THPRD, and many other stakeholders such as permitting agencies, neighbors, and local businesses. The construction process and associated quality control documentation was accomplished through schedule review and enforcement; invoice reviews; daily inspection reports and photo log; oversight of materials testing; material quantity tracking; monitoring and routing of RFIs, submittals,
Change Order Requests (COR’s), and substitution requests; negotiation of CORs; change directives, tracking spreadsheets; and administration of a web-based document management system (SharePoint).
Improvements to the existing 10.2 acre park included a concrete skate park, hard-surface and gravel pathways, boardwalk traversing a wetland, community and memorial gardens, a tiered wetland overlook, two wooden pavilions, two half-court basketball hoops, two
playgrounds, and additional off-street parking. Since the project was constructed on time and on budget, THPRD was also able to reconstruct a 5,500 SF asphalt parking lot in the park that was in desperate need of repair.


