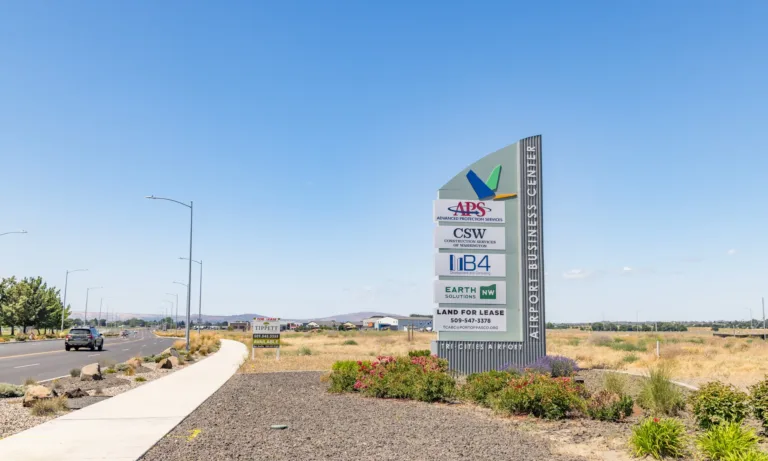
- Industrial
Project Highlights
- Master planning and conceptual design for a 70-acre mixed-use business park.
- Landscape architecture compliant with FAA requirements near airports.
- Updated Port of Pasco development standards and created landscape guidelines.
Project Description
MacKay Sposito partnered with the Port of Pasco to deliver a comprehensive master plan and conceptual design for the 70-acre Tri-Cities Airport Business Park. The development was envisioned to accommodate retail, office, and light industrial uses. Our team provided civil engineering and landscape architecture services, including designs for public plazas, frontage enhancements, and landscaping that aligns with Federal Aviation Administration (FAA) safety requirements for airport-adjacent properties.
To support the Port’s long-term development goals, we updated their development standards and authored detailed landscape guidelines. These efforts ensure cohesive aesthetics, functionality, and regulatory compliance across the business park, laying a strong foundation for future growth and investment in the Pasco region.