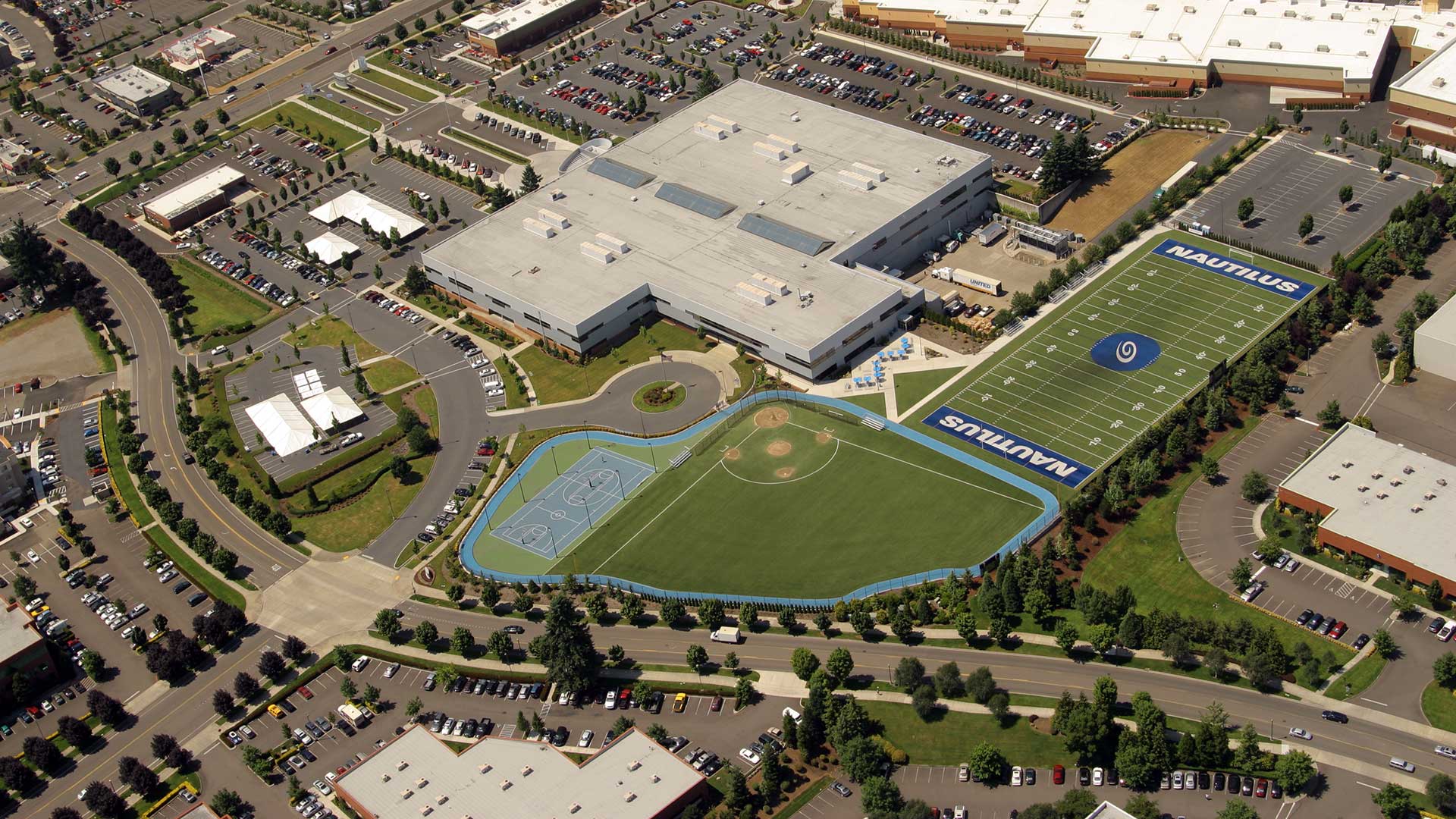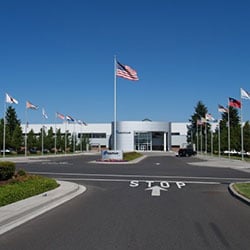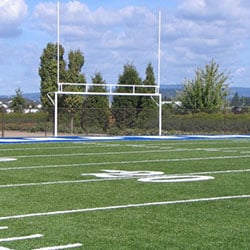


The Nautilus world headquarters at Columbia Tech Center (CTC) in Vancouver, WA, is 40-acre campus anchored by a 480,000 square foot building, 1100 stall surface parking lot, and a world-class all-season outdoor sports field complex. This campus is part of a larger 240-acre site that has a 40-year history with Tektronix, Hewlett Packard, and Consolidated Freightways (CF) all occupying the site.
PacTrust bought the site from HP and incorporated it into CTC’s comprehensive master plan. During the reconfiguration of the site to accommodate CF, MacKay Sposito led all the entitlement, surveying, and civil engineering work.
PacTrust called on MacKay Sposito again when Nautilus became interested in the site after CF’s departure. We helped navigate a development agreement modification with the City of Vancouver to grandfather the previous traffic impact volumes and to vest its stormwater development standards. In addition, we helped PacTrust secure these entitlements which were necessary to bring Nautilus to the site.
Nautilus also wanted to eliminate approximately 800 parking stalls and build an outdoor sports field complex, and open it to the public. The complex has professional grade artificial turf, softball and football fields, a running track, and several NBA quality outdoor basketball courts. Since PacTrust had invested so much in the rehab of this campus for the previous tenant, they were hesitant to tear out 800 perfectly good parking stalls for a sports field.
MacKay Sposito conceived an ingenious and innovative solution. We left the existing parking lot and installed the field on top of it. The field required an expensive under drain and the parking lot already had the code- compliant stormwater facilities. We removed the interior curbing, landscaping, and lighting, before leveling off the resulting fully drainable pavement surface with appropriate drain rock prior to placing the underlayment and artificial turf material. A substantial portion of the investment in the old parking lot is still there. This solution saved both the tenant and the landlord money, retained much needed flexibility for future tenant changes, and retained the associated stormwater facility vesting.
MacKay Sposito also reassessed the 30-year old parking lot design and layout on the remainder of the campus, and through substantial reconfiguration and resurfacing was able to recapture much of the parking eliminated by the sports fields.
At MacKay Sposito, we deliver infrastructure solutions and excellence in leadership while advocating for a better tomorrow. We focus on people, building strong and lasting relationships with our co-workers, clients, and communities. Our Civil Engineers, Land Surveyors, Construction Managers and Inspectors, and Landscape Architects stand in your corner and demonstrate selfless dedication because we believe in the work you do and the value it provides to our communities.
We serve so our communities thrive.