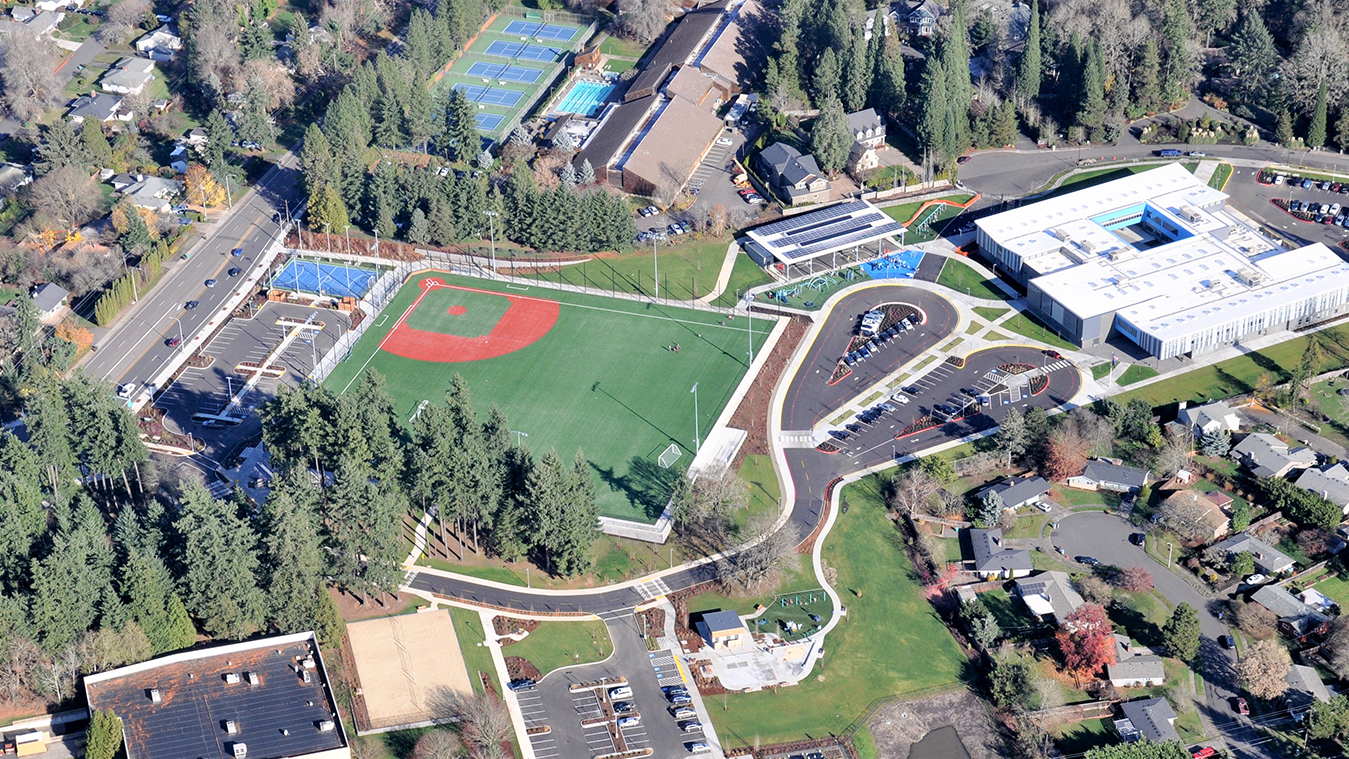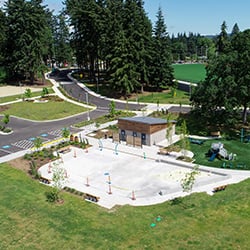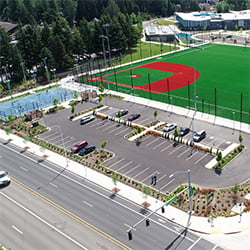MacKay Sposito led a team of consultants through the $10M redevelopment of this 13-acre community park. Upgrades included:
» Construction of new sports fields with irrigation and under drainage
» Two new access drive connections to NE 137th Avenue
» Playground facilities
» Landscaping
» Lighting
» Parking lot improvements
» Stormwater treatment and infiltration facilities
» Extension of public sewer and water utilities to the site
Concurrent with this project, we designed and implemented a shared access drive through the park to accommodate the construction of the adjacent, newly constructed William Walker Elementary School. The effort also required widening and signalization at Cedar Hills Blvd and right-of-way improvements to Walker Rd.
Our team provided professional services to complete all of the master planning and public involvement, land use, construction documentation, permitting, and bidding. MacKay Sposito provided landscape architecture, civil engineering, survey, and construction observation, and lead a sub-consultant team consisting of structural, electrical, geotechnical, cost estimation and environmental consultants.
Client: Tualatin Hills Park & Recreation District
Location: Beaverton, OR
Services Provided:
- Civil Engineering
- Landscape Architecture
- Land Surveying
- Construction Observation


