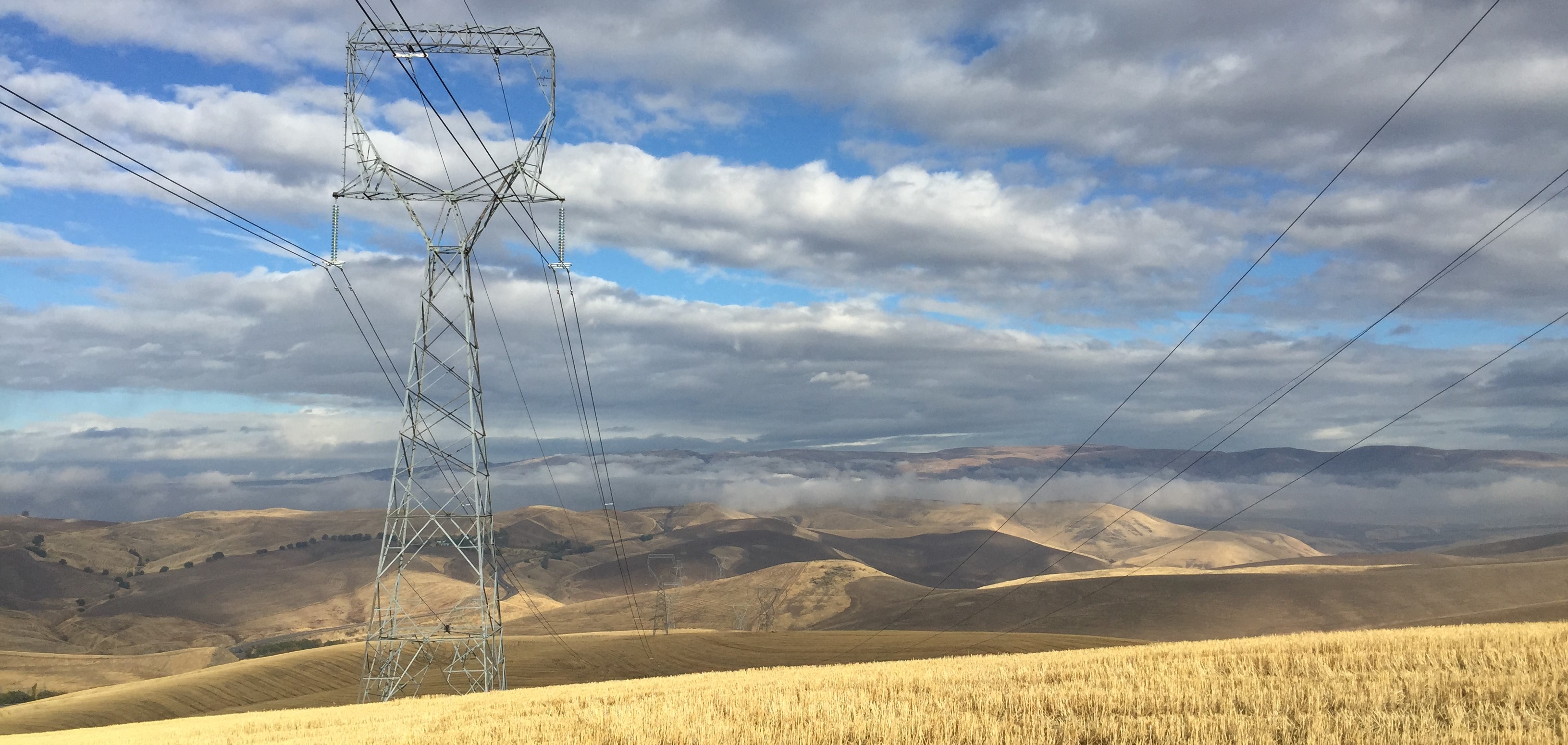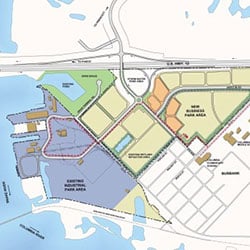

MacKay Sposito was hired by the Port of Walla Walla to develop a conceptual land use plan for the Burbank Business Park in Burbank, Washington. This 91-acre commercial and light industrial park will have a significant positive impact on the Burbank community by encouraging economic growth in the southern part of Walla Walla County. The business park will include green spaces and linear parks which will connect to, and take advantage of, the new high school ball fields and existing Corp of Engineers park facilities.
The Washington State Department of Transportation (WSDOT) has recently completed a new interchange near the master plan area. As part of the master plan, MacKay Sposito evaluated several WSDOT interchange alternatives and proposed modifications to improve access for the Port’s properties. MacKay Sposito worked with the Port and WSDOT staff to prepare the master plan and interchange configuration recommendations.
MacKay Sposito provided Phase 1 development of design services to evaluate the commercial and office areas of the conceptual land use plan. The effort was to determine typical street standards and configuration of lots in relationship to site access, interior roads, circulation, and building placement.
At MacKay Sposito, we deliver infrastructure solutions and excellence in leadership while advocating for a better tomorrow. We focus on people, building strong and lasting relationships with our co-workers, clients, and communities. Our Civil Engineers, Land Surveyors, Construction Managers and Inspectors, and Landscape Architects stand in your corner and demonstrate selfless dedication because we believe in the work you do and the value it provides to our communities.
We serve so our communities thrive.