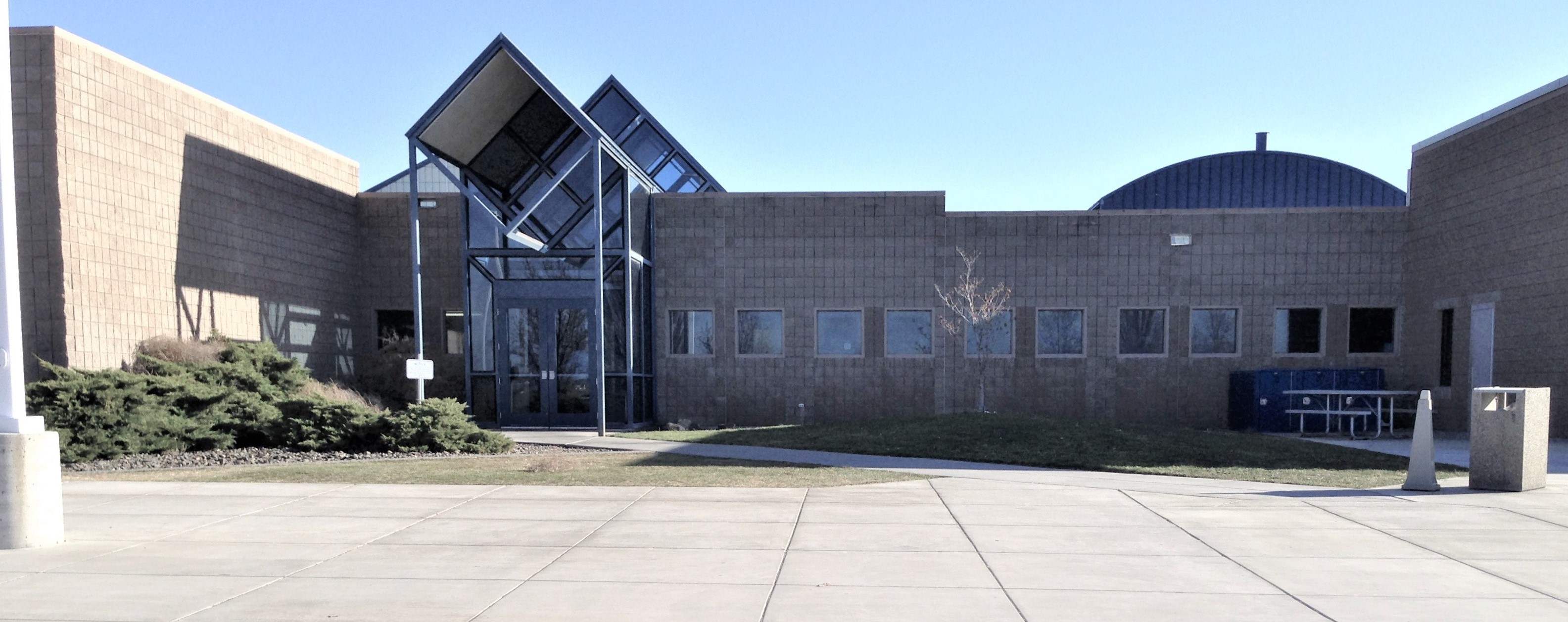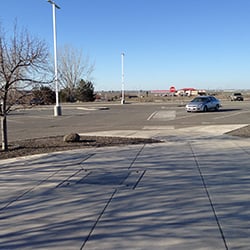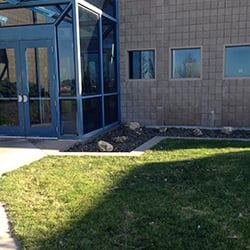- 65,000 square-foot multi-story building
- Low Impact Development Stormwater Solution
- Integrated design into existing parking facilities to reduce impact to campus
Client: Columbia Basin College
Location: Pasco, WA
Architect: MMEC Architecture
Service Provided: Civil Engineering
This project is a 65,000 square-foot, 3-story multi-function, classroom, lecture hall, laboratory and office center located within Columbia Basin College’s campus in Pasco, WA. The building is state of the art in its integrated technology, is superbly integrated into the campus, and is focused on pedestrian accessibility and connectivity. The building’s orientation is purposeful to highlight the seasonal changes of the sun’s path through the sky as viewed through the two story glass facade of the structure.
MacKay Sposito was part of the multidisciplinary team that prepared completed construction documentation for this project. MacKay Sposito also prepared complete civil design for the project including: demolition plans, site plan, site grading, earthwork, parking lot improvements, water and sewer design, stormwater design, stormwater report using Low Impact Development techniques, and backflow prevention devices. Design included the preparation of complete specifications, bid form, and quantities.


