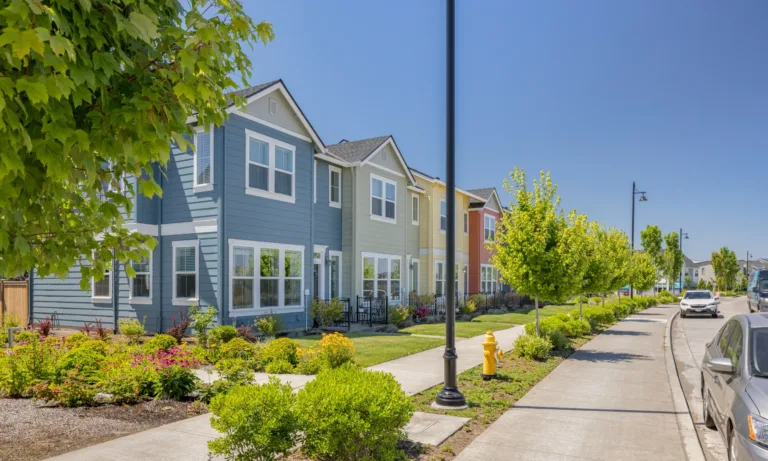
- Commercial
- Industrial
- Residential
Project Highlights
- Delivered comprehensive master plans for civil infrastructure, stormwater, and utilities.
- Managed complex site constraints, including rail crossings and utility corridors.
- Provided construction inspection, erosion control monitoring, and permit compliance support throughout the initial phases.
Project Description
Reed’s Crossing is a 464-acre, mixed-use community within the 2,100-acre South Hillsboro Expansion Area. MacKay Sposito partnered with Newland, the City of Hillsboro, Washington County, and METRO to incorporate the site into the Urban Growth Boundary, contributing over 15 years of planning and permitting support. As the master civil engineering and land surveying consultant, MacKay Sposito developed critical infrastructure plans, including street, stormwater, and utility systems, and addressed complex site constraints such as a rail line, high-pressure water mains, and regional sewer force mains.
Construction began in 2016, with MacKay Sposito overseeing onsite construction management and inspection for the initial 127-acre grading phase. Responsibilities included tracking contractor activities, managing erosion control per 1200-C permit guidelines, and liaising for city permit compliance. The project features over 4,000 residential units, a commercial town center, three schools, and integrated open space and trail systems.