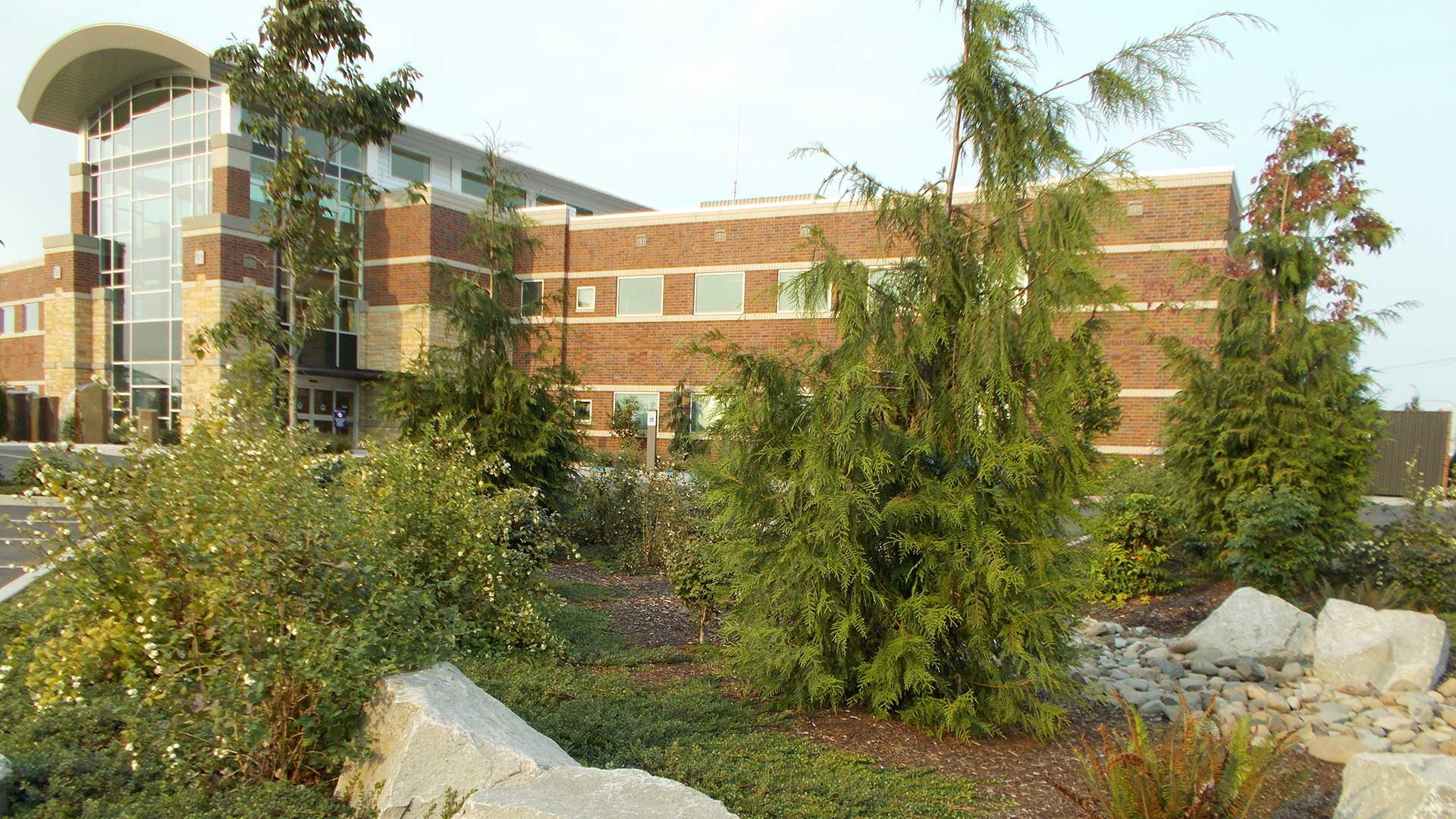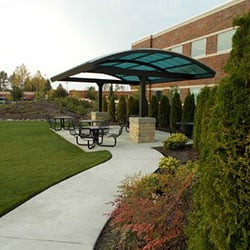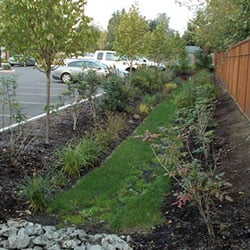


At MacKay Sposito, we deliver infrastructure solutions and excellence in leadership while advocating for a better tomorrow. We focus on people, building strong and lasting relationships with our co-workers, clients, and communities. Our Civil Engineers, Land Surveyors, Construction Managers and Inspectors, and Landscape Architects stand in your corner and demonstrate selfless dedication because we believe in the work you do and the value it provides to our communities.
We serve so our communities thrive.