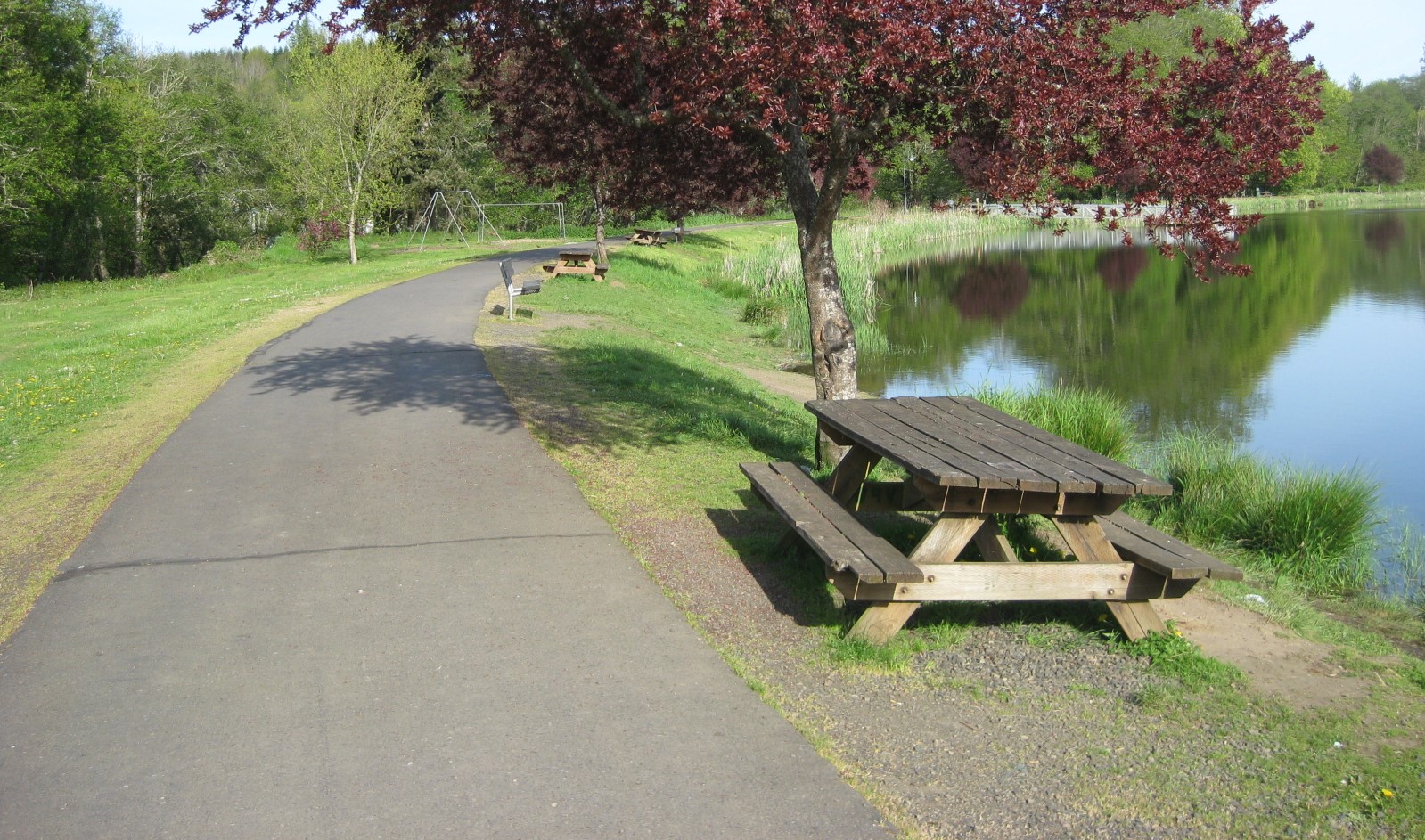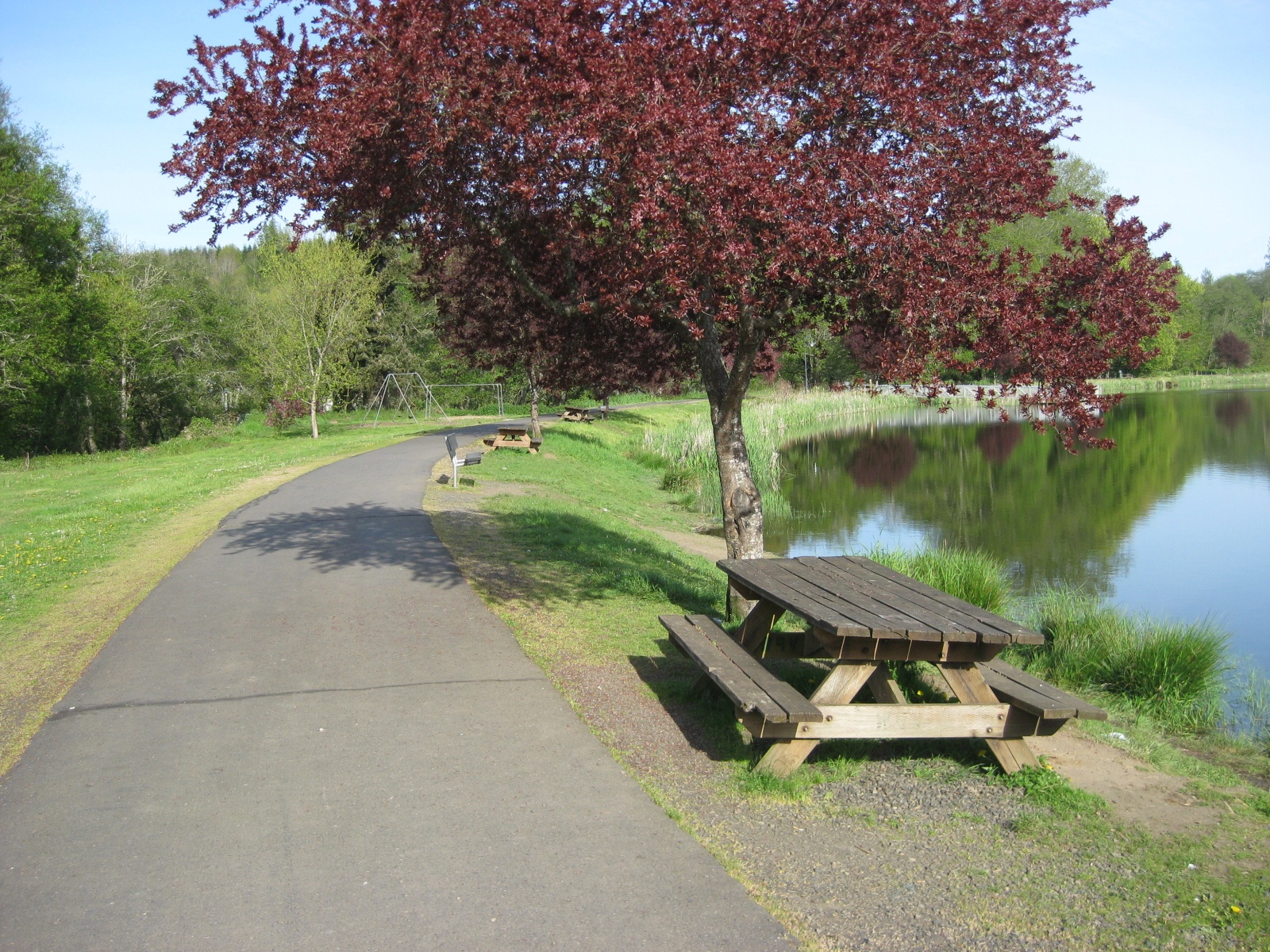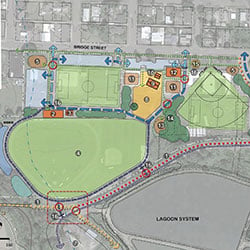- Master plan for 177 acres
- Evaluated properties and assessed opportunities and constraints
- Established goals based on public outreach, and provided recommendations
- Conceptual design for multiple parks and trail alignments
- Prioritizes projects
- Pedestrian, equestrian, and bicycle trail expansion
- Recommendations include public event facilities, ADA accessibility improvements, boating and fishing amenities, an outdoor education pavilion/classroom, and off-leash dog park
Client: City of Vernonia
Location: Vernonia, OR
Service Provided: Landscape Architecture
MacKay Sposito was hired to complete a Parks and Trails Master Plan for a 177 acre contiguous land assembly within the City’s Central Park District and conceptual design for multiple parks and trail alignments. The planning process evaluated the existing and proposed park and recreation properties, assessed the opportunities and constraints inherent to each, established goals and objectives based on public involvement and outreach, and provided the tools and recommendations to achieve the goals and objectives. The master plan will aid the City in developing budgets and prioritizing projects to be completed through their Master Capital Program and the Vernonia Transportation System Plan. Furthermore, it will provide valuable information to assist with preparing future applications for grants such as the ORPD Local Government Projgram, ODFW Restoration and Enhancement program, and the ODOT Bycycle and Pedestrian Program.


